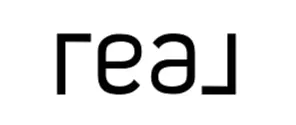$545,000
$545,000
For more information regarding the value of a property, please contact us for a free consultation.
8036 Long Forest DR Brecksville, OH 44141
3 Beds
4 Baths
3,537 SqFt
Key Details
Sold Price $545,000
Property Type Single Family Home
Sub Type Single Family Residence
Listing Status Sold
Purchase Type For Sale
Square Footage 3,537 sqft
Price per Sqft $154
MLS Listing ID 5098127
Sold Date 03/21/25
Style Cape Cod
Bedrooms 3
Full Baths 3
Half Baths 1
Construction Status Updated/Remodeled
HOA Fees $200/qua
HOA Y/N Yes
Abv Grd Liv Area 2,777
Year Built 1999
Annual Tax Amount $7,912
Tax Year 2024
Lot Size 6,930 Sqft
Acres 0.1591
Property Sub-Type Single Family Residence
Property Description
Located in the highly desirable Chippewa Hills Community of Brecksville, this home boasts a
welcoming gourmet kitchen with granite countertops, a spacious breakfast room, and soaring
ceilings. The open floorplan leads to a large great room with a cozy fireplace and sliding doors
that open to a new Trex deck, offering privacy and stunning wooded views. With 3.5 baths, the
first-floor master suite features dual walk-in closets and an updated master bath. Bedroom 2 on
the first floor, with double closets, can also be used as a home office. The second level offers a
third bedroom, an additional full bath, and a large open loft area. The walkout basement,
complete with half bath and sliding doors to a patio, provides picturesque views of the wooded
lot. Also ample storage and work area for your hobby needs. Recent updates include a newer
roof, furnace, and air conditioning. This meticulously maintained home includes landscaping and
snow removal as part of the HOA, ensuring a low-maintenance lifestyle.
Location
State OH
County Cuyahoga
Direction North
Rooms
Basement Full, Partially Finished, Storage Space, Walk-Out Access
Main Level Bedrooms 1
Interior
Heating Forced Air, Gas
Cooling Central Air
Fireplaces Number 1
Fireplaces Type Gas, Gas Log
Fireplace Yes
Appliance Dryer, Dishwasher, Disposal, Microwave, Range, Refrigerator, Washer
Laundry Main Level
Exterior
Exterior Feature Sprinkler/Irrigation
Parking Features Attached, Drain, Direct Access, Electricity, Garage Faces Front, Garage, Garage Door Opener, Water Available
Garage Spaces 2.0
Garage Description 2.0
View Y/N Yes
Water Access Desc Public
View Trees/Woods
Roof Type Asphalt,Fiberglass
Porch Deck
Private Pool No
Building
Lot Description Dead End, Wooded
Faces North
Sewer Public Sewer
Water Public
Architectural Style Cape Cod
Level or Stories One and One Half
Construction Status Updated/Remodeled
Schools
School District Brecksville-Broadview - 1806
Others
HOA Name Chippewa Hills HOA
HOA Fee Include Common Area Maintenance,Insurance,Maintenance Grounds,Reserve Fund,Snow Removal
Tax ID 601-28-061
Acceptable Financing Cash, Conventional
Listing Terms Cash, Conventional
Financing Cash
Special Listing Condition Estate
Read Less
Want to know what your home might be worth? Contact us for a FREE valuation!

Our team is ready to help you sell your home for the highest possible price ASAP
Bought with Kate Lee • Howard Hanna





