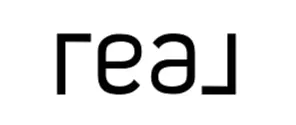$231,000
$249,000
7.2%For more information regarding the value of a property, please contact us for a free consultation.
11099 Brosius RD Garrettsville, OH 44231
5 Beds
3 Baths
2,665 SqFt
Key Details
Sold Price $231,000
Property Type Single Family Home
Sub Type Single Family Residence
Listing Status Sold
Purchase Type For Sale
Square Footage 2,665 sqft
Price per Sqft $86
MLS Listing ID 4202208
Sold Date 11/20/20
Style Conventional
Bedrooms 5
Full Baths 2
Half Baths 1
HOA Y/N No
Abv Grd Liv Area 2,132
Year Built 1901
Annual Tax Amount $1,350
Lot Size 1.600 Acres
Acres 1.6
Property Sub-Type Single Family Residence
Property Description
Fall in love with this 5 bedroom, 3 bath well maintained century home. Relax with your coffee and enjoy the large wrap around porch or entertain friends in the open living room, dining room or rec room. This home features beautiful wood work, tall ceilings and plenty of built ins. Large kitchen with a pass thru breakfast bar. Easy living with a first floor laundry/mud room. Home has first floor bonus room that could be used as an entertainment area, fifth bedroom or office. Over sized living room with a large picture window to let the sunshine in. The upstairs has three bedrooms, a full bath and an owner's suite. The owner's suite is rather large and includes its own half bath and large closet. Basement has extra space to entertain in the finished rec room and even a workshop with exterior door.
The unique red barn two car garage is 32' x 20' and includes a 18' x 12' workshop and extra storage in the second floor. There is an additional 20' x 15' storage area behind garage. Owner
Location
State OH
County Portage
Rooms
Basement Full, Partially Finished, Sump Pump
Main Level Bedrooms 1
Interior
Heating Forced Air, Oil
Cooling None
Fireplace No
Appliance Cooktop, Dryer, Dishwasher, Oven, Refrigerator, Washer
Exterior
Parking Features Detached, Garage, Garage Door Opener, Paved
Garage Spaces 3.0
Garage Description 3.0
Water Access Desc Public
Roof Type Asphalt,Fiberglass
Porch Porch
Building
Lot Description Rolling Slope, Wooded
Entry Level Two
Sewer Septic Tank
Water Public
Architectural Style Conventional
Level or Stories Two
Schools
School District James A Garfield Lsd - 6704
Others
Tax ID 51-004-00-00-002-000
Financing Conventional
Read Less
Want to know what your home might be worth? Contact us for a FREE valuation!

Our team is ready to help you sell your home for the highest possible price ASAP
Bought with Kelly Zander • Vincent Patrick Realty





