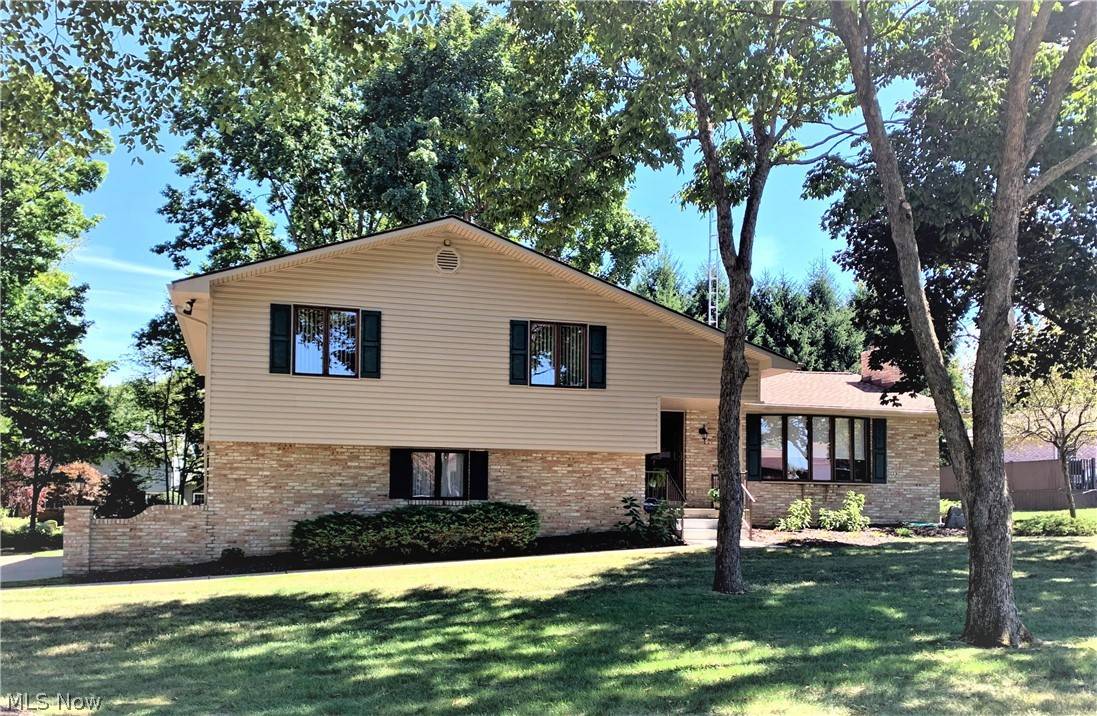$198,900
$198,900
For more information regarding the value of a property, please contact us for a free consultation.
3936 Glenoak DR NE Louisville, OH 44641
3 Beds
3 Baths
1,624 SqFt
Key Details
Sold Price $198,900
Property Type Single Family Home
Sub Type Single Family Residence
Listing Status Sold
Purchase Type For Sale
Square Footage 1,624 sqft
Price per Sqft $122
Subdivision Glenhaven Village
MLS Listing ID 4218199
Sold Date 10/07/20
Style Split-Level
Bedrooms 3
Full Baths 2
Half Baths 1
HOA Y/N No
Abv Grd Liv Area 1,624
Year Built 1979
Annual Tax Amount $2,167
Lot Size 0.344 Acres
Acres 0.3444
Property Sub-Type Single Family Residence
Property Description
This amazing home, set in an ideal location, is lovingly maintained inside & out! Located in Plain Local Schools, this owner-designed & Kauth custom built home showcases an open concept floor plan with beautiful solid oak woodwork. Noteworthy features include, three spacious bedrooms, new taupe laminate plank flooring on first & lower levels, new quality carpet in living room & 2nd floor hall, endless storage space on each level & a large living room with ample natural light & gas fireplace. This space flows nicely into the dining & kitchen area with windows that include power operated blinds. The dining room gives way to the covered brick sun porch that could easily be enclosed, inviting you to have coffee or meals overlooking your impeccably landscaped backyard paradise. Recent exterior updates include new vinyl siding, soffits, leaf fitters on gutters, attic insulation, exterior lighting, storm doors & Haas garage doors. Additionally, this home boasts "low E" window panes throughout
Location
State OH
County Stark
Direction North
Rooms
Basement Full, Sump Pump
Interior
Heating Forced Air, Gas
Cooling Central Air
Fireplaces Number 1
Fireplace Yes
Appliance Dryer, Dishwasher, Freezer, Disposal, Microwave, Range, Refrigerator, Water Softener, Washer
Exterior
Parking Features Attached, Drain, Electricity, Garage, Garage Door Opener, Paved, Water Available
Garage Spaces 2.0
Garage Description 2.0
View Y/N Yes
Water Access Desc Well
View Trees/Woods
Roof Type Asphalt,Fiberglass
Porch Deck, Porch
Building
Lot Description Wooded
Faces North
Entry Level One,Multi/Split
Sewer Public Sewer
Water Well
Architectural Style Split-Level
Level or Stories One, Multi/Split
Schools
School District Plain Lsd - 7615
Others
Tax ID 05213053
Security Features Security System,Carbon Monoxide Detector(s),Smoke Detector(s)
Financing FHA
Read Less
Want to know what your home might be worth? Contact us for a FREE valuation!

Our team is ready to help you sell your home for the highest possible price ASAP
Bought with Arden R Lingenhoel • Cutler Real Estate





