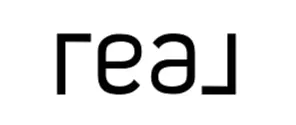$375,000
$399,900
6.2%For more information regarding the value of a property, please contact us for a free consultation.
12051 Ravenna AVE Louisville, OH 44641
3 Beds
3 Baths
1,312 SqFt
Key Details
Sold Price $375,000
Property Type Single Family Home
Sub Type Single Family Residence
Listing Status Sold
Purchase Type For Sale
Square Footage 1,312 sqft
Price per Sqft $285
MLS Listing ID 4322272
Sold Date 05/03/22
Style Ranch
Bedrooms 3
Full Baths 3
HOA Y/N No
Abv Grd Liv Area 1,312
Year Built 1964
Annual Tax Amount $2,647
Lot Size 1.540 Acres
Acres 1.54
Property Sub-Type Single Family Residence
Property Description
2 Outbuildings and 1 House on 1.5 serene acres - So many possibilities! This 3 BR 3 BA brick ranch home includes an attached 2.5 car garage and large deck, an extremely well-built 40 x 60 storage building (holds 10 cars easily), and a 25' x 54' three car garage with two 10ft doors, one 12 ft RV door, a two-story shed and an additional area in rear for storage, workroom, hobby room, etc. The home is immaculate and ready to move in. Both outbuildings are insulted, moisture free, and maintain a constant temperature between 50 -60 degrees. There are two connected concrete driveways to the property. A newly remodeled master and bath, a finished walk-out lower level, all appliances including W/D, and beautiful sunsets add to the many benefits of this unique property. Make your appt today to see all of the opportunities this property holds for you.
Location
State OH
County Stark
Rooms
Basement Finished
Main Level Bedrooms 2
Interior
Heating Forced Air, Hot Water, Oil, Steam
Cooling Central Air
Fireplaces Number 1
Fireplace Yes
Appliance Dryer, Dishwasher, Range, Refrigerator, Washer
Exterior
Parking Features Attached, Direct Access, Garage, Paved
Garage Spaces 6.0
Garage Description 6.0
Water Access Desc Well
Roof Type Asphalt,Fiberglass
Building
Entry Level One
Water Well
Architectural Style Ranch
Level or Stories One
Schools
School District Marlington Lsd - 7608
Others
Tax ID 03100970
Security Features Security System
Financing Conventional
Special Listing Condition Estate
Read Less
Want to know what your home might be worth? Contact us for a FREE valuation!

Our team is ready to help you sell your home for the highest possible price ASAP
Bought with Steven S Nettle • RE/MAX Oasis Dream Homes





