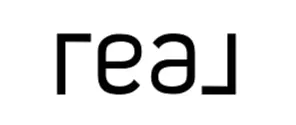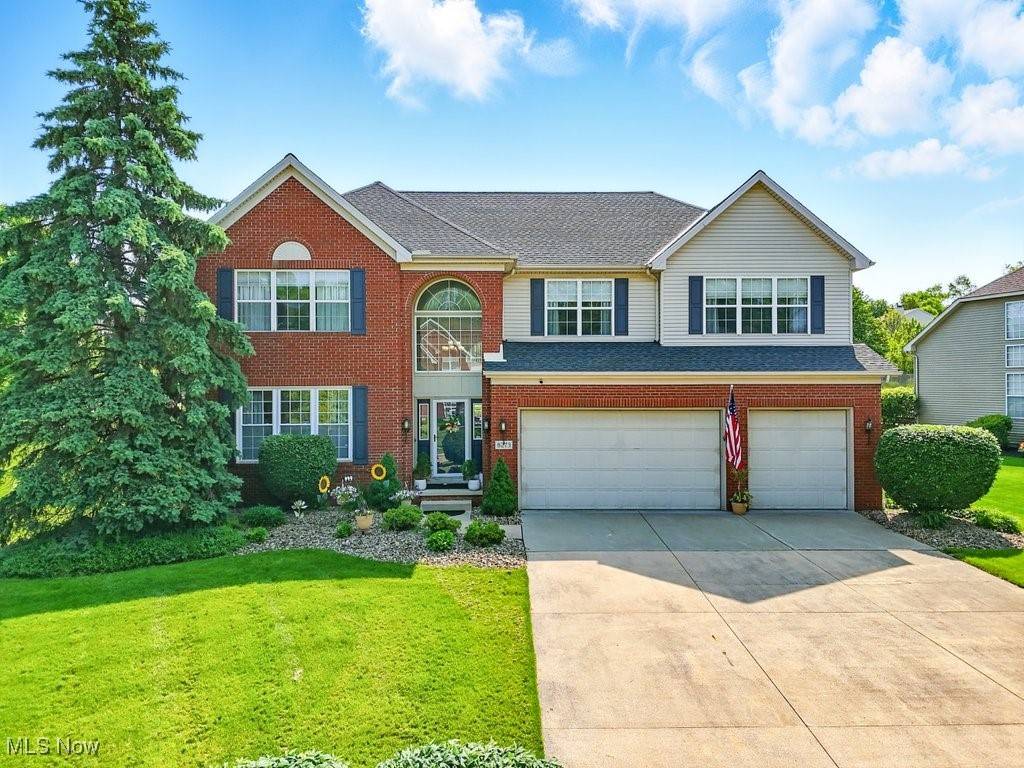8273 Augusta LN Northfield, OH 44067
5 Beds
3 Baths
3,878 SqFt
UPDATED:
Key Details
Property Type Single Family Home
Sub Type Single Family Residence
Listing Status Active
Purchase Type For Sale
Square Footage 3,878 sqft
Price per Sqft $140
Subdivision Eaton Estate Ph 5
MLS Listing ID 5128861
Style Colonial
Bedrooms 5
Full Baths 3
HOA Fees $35/mo
HOA Y/N Yes
Abv Grd Liv Area 3,056
Year Built 1997
Annual Tax Amount $9,215
Tax Year 2024
Lot Size 0.470 Acres
Acres 0.47
Property Sub-Type Single Family Residence
Property Description
Major Upgrades Include: Tear-off roof (2018), hardwood stairs, office & all bedrooms (2018), washer/dryer, bathroom medicine cabinets, epoxy garage floor & EV outlet, built-in humidifier, attic insulation, & river rock landscaping. Enjoy community amenities: pool, tennis & playground—all walkable on Eaton Dr. Near national parks for hiking & outdoor fun.
Location
State OH
County Summit
Community Playground, Pool, Street Lights, Tennis Court(S)
Rooms
Basement Full, Finished, Storage Space, Sump Pump
Main Level Bedrooms 1
Interior
Interior Features Breakfast Bar, Ceiling Fan(s), Chandelier, Cathedral Ceiling(s), Coffered Ceiling(s), Double Vanity, Entrance Foyer, Eat-in Kitchen, High Ceilings, His and Hers Closets, In-Law Floorplan, Kitchen Island, Multiple Closets, Open Floorplan, Pantry, Recessed Lighting, Storage, Soaking Tub, Smart Thermostat, Vaulted Ceiling(s), Walk-In Closet(s)
Heating Forced Air, Gas
Cooling Central Air
Fireplaces Number 1
Fireplaces Type Gas Log, Gas Starter, Great Room
Fireplace Yes
Window Features Double Pane Windows
Appliance Dryer, Dishwasher, Disposal, Microwave, Range, Refrigerator, Washer
Laundry Washer Hookup, Electric Dryer Hookup, Main Level, Laundry Room, Laundry Tub, Sink
Exterior
Exterior Feature Private Entrance, Private Yard
Parking Features Attached, Concrete, Driveway, Electricity, Electric Vehicle Charging Station(s), Garage Faces Front, Garage, Garage Door Opener
Garage Spaces 3.0
Garage Description 3.0
Fence Invisible
Pool Association, Heated, Outdoor Pool, Community
Community Features Playground, Pool, Street Lights, Tennis Court(s)
Water Access Desc Public
Roof Type Asphalt,Fiberglass
Porch Deck, Patio, Porch
Private Pool Yes
Building
Lot Description Back Yard, Corner Lot, City Lot, Front Yard, Landscaped, Subdivided
Foundation Block
Sewer Public Sewer
Water Public
Architectural Style Colonial
Level or Stories Two
Schools
School District Nordonia Hills Csd - 7710
Others
HOA Name Coral Company
HOA Fee Include Association Management,Common Area Maintenance,Maintenance Grounds,Pool(s),Recreation Facilities,Reserve Fund
Tax ID 4504134
Security Features Security System,Smoke Detector(s)
Acceptable Financing Cash, Conventional, FHA, VA Loan
Listing Terms Cash, Conventional, FHA, VA Loan





