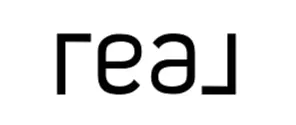8654 Dunbar LN Brecksville, OH 44141
4 Beds
4 Baths
3,189 SqFt
UPDATED:
Key Details
Property Type Single Family Home
Sub Type Single Family Residence
Listing Status Active
Purchase Type For Sale
Square Footage 3,189 sqft
Price per Sqft $224
Subdivision Bradford Village 04
MLS Listing ID 5120904
Style Contemporary,Colonial,Modern
Bedrooms 4
Full Baths 3
Half Baths 1
HOA Y/N No
Abv Grd Liv Area 3,189
Year Built 1987
Annual Tax Amount $10,470
Tax Year 2024
Lot Size 1.040 Acres
Acres 1.04
Property Sub-Type Single Family Residence
Property Description
Location
State OH
County Cuyahoga
Rooms
Basement Full, Unfinished, Sump Pump
Main Level Bedrooms 1
Interior
Interior Features Ceiling Fan(s), Chandelier, Crown Molding, Cathedral Ceiling(s), Dry Bar, Double Vanity, Entrance Foyer, Eat-in Kitchen, Granite Counters, High Ceilings, High Speed Internet, Kitchen Island, Primary Downstairs, Open Floorplan, Soaking Tub, Vaulted Ceiling(s), Walk-In Closet(s), Air Filtration, Central Vacuum, Jetted Tub
Heating Forced Air, Gas
Cooling Central Air
Fireplaces Number 2
Fireplaces Type Gas, Gas Log
Equipment Air Purifier
Fireplace Yes
Appliance Built-In Oven, Cooktop, Dryer, Dishwasher, Freezer, Disposal, Humidifier, Microwave, Refrigerator, Washer
Laundry Washer Hookup, Electric Dryer Hookup, Main Level, Laundry Room
Exterior
Exterior Feature Sprinkler/Irrigation
Parking Features Attached, Driveway, Garage, Garage Door Opener, Heated Garage, Paved, Garage Faces Side
Garage Spaces 3.0
Garage Description 3.0
Fence None
View Y/N Yes
Water Access Desc Public
View Trees/Woods
Roof Type Asphalt,Fiberglass
Porch Deck, Patio
Private Pool No
Building
Lot Description Cul-De-Sac, Dead End, Sprinklers In Front, Landscaped
Foundation Block
Builder Name Lustik Homes
Sewer Public Sewer
Water Public
Architectural Style Contemporary, Colonial, Modern
Level or Stories Two
Schools
School District Brecksville-Broadview - 1806
Others
Tax ID 601-26-034
Security Features Smoke Detector(s)





