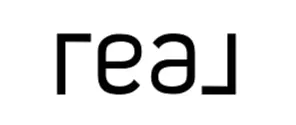3815 Jacobs LN Uniontown, OH 44685
4 Beds
3 Baths
2,873 SqFt
OPEN HOUSE
Sun May 11, 12:00pm - 1:30pm
UPDATED:
Key Details
Property Type Single Family Home
Sub Type Single Family Residence
Listing Status Active
Purchase Type For Sale
Square Footage 2,873 sqft
Price per Sqft $203
Subdivision Jacobs Ridge
MLS Listing ID 5116605
Style Colonial
Bedrooms 4
Full Baths 2
Half Baths 1
HOA Fees $808/ann
HOA Y/N Yes
Abv Grd Liv Area 2,873
Year Built 2024
Annual Tax Amount $120
Tax Year 2024
Lot Size 10,497 Sqft
Acres 0.241
Property Sub-Type Single Family Residence
Property Description
This stunning colonial, built in 2024, is packed with upgrades and modern features. Step inside to find 9-foot ceilings throughout, creating a spacious and airy feel.The gourmet kitchen is a showstopper, featuring an oversized island with quartz countertops, herringbone subway tile backsplash, soft-close cabinetry, a stainless steel vent hood, and all stainless steel appliances—which are included! A convenient butler's pantry sits just off the kitchen, and the eat-in dining area opens to a brand-new composite deck, added in March 2025.Recessed lighting and luxury vinyl tile (LVT) flooring run throughout the first floor. The family room includes a bump-out extension for added space and comfort. There's also a versatile flex room on the main level, perfect as a guest bedroom or office, plus a mudroom with a built-in desk, storage closet, and access to the attached three-car garage.Upstairs, a spacious loft area offers the ideal space for lounging, gaming, studying, or watching TV. You'll find four generously sized bedrooms and a convenient second-floor laundry room. The primary suite includes a bonus room/flex space, two walk-in closets, and a luxurious en suite bath with a large walk-in shower, dual vanities with quartz countertops, a private water closet, and LVT flooring. The large basement includes egress windows, offering plenty of potential for future finishing. Additional perks include a homeowners association fee that covers cable and internet—and a **5% interest rate ASSUMABLE MORTGAGE** makes this an exceptional opportunity you won't want to miss!
Location
State OH
County Summit
Community Curbs, Playground, Street Lights, Sidewalks
Direction West
Rooms
Basement Daylight
Interior
Interior Features Double Vanity, Entrance Foyer, Eat-in Kitchen, High Speed Internet, Kitchen Island, Open Floorplan, Pantry, Recessed Lighting, Walk-In Closet(s)
Heating Forced Air, Gas
Cooling Central Air
Fireplace No
Laundry Laundry Room, Upper Level
Exterior
Parking Features Attached, Driveway, Garage
Garage Spaces 3.0
Garage Description 3.0
Community Features Curbs, Playground, Street Lights, Sidewalks
View Y/N Yes
Water Access Desc Public
View Pond
Roof Type Asphalt,Fiberglass
Porch Front Porch
Private Pool No
Building
Lot Description Private, Pond on Lot
Faces West
Builder Name Pulte Homes of Ohio, LLC
Sewer Public Sewer
Water Public
Architectural Style Colonial
Level or Stories Two
Schools
School District Green Lsd (Summit)- 7707
Others
HOA Name Jacobs Ridge HOA
HOA Fee Include Common Area Maintenance,Internet,Other
Tax ID 2817010
Acceptable Financing Assumable, Cash, Conventional, FHA, VA Loan
Listing Terms Assumable, Cash, Conventional, FHA, VA Loan





