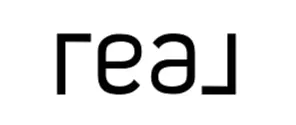29061 Edgewood DR Willowick, OH 44095
4 Beds
1 Bath
1,238 SqFt
UPDATED:
Key Details
Property Type Single Family Home
Sub Type Single Family Residence
Listing Status Pending
Purchase Type For Sale
Square Footage 1,238 sqft
Price per Sqft $88
Subdivision Penrose Properties Inc Sub
MLS Listing ID 5115866
Style Bungalow,Cape Cod
Bedrooms 4
Full Baths 1
HOA Y/N No
Abv Grd Liv Area 1,238
Year Built 1954
Annual Tax Amount $4,306
Tax Year 2024
Lot Size 9,252 Sqft
Acres 0.2124
Property Sub-Type Single Family Residence
Property Description
Location
State OH
County Lake
Rooms
Basement Full, Unfinished
Main Level Bedrooms 2
Interior
Heating Forced Air, Gas
Cooling Ceiling Fan(s)
Fireplaces Type None
Fireplace No
Appliance Dishwasher
Laundry Electric Dryer Hookup, In Basement
Exterior
Parking Features Driveway, Detached, Garage
Garage Spaces 2.0
Garage Description 2.0
Fence Back Yard, Chain Link
Water Access Desc Public
Roof Type Asphalt,Fiberglass
Porch Deck, Front Porch
Private Pool No
Building
Sewer Public Sewer
Water Public
Architectural Style Bungalow, Cape Cod
Level or Stories One and One Half
Schools
School District Willoughby-Eastlake - 4309
Others
Tax ID 28-A-041-F-00-032-0
Acceptable Financing Cash, Conventional, FHA 203(b), FHA 203(k)
Listing Terms Cash, Conventional, FHA 203(b), FHA 203(k)





